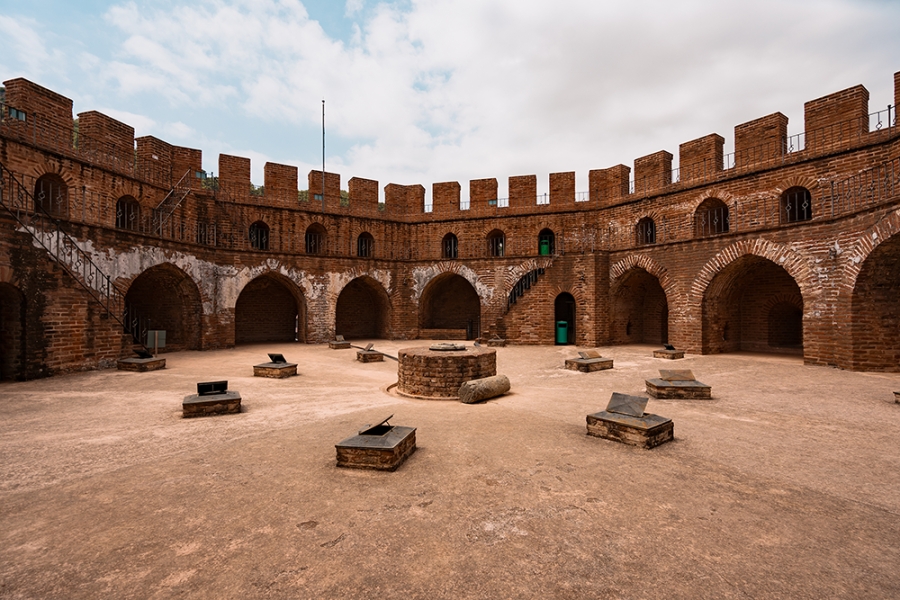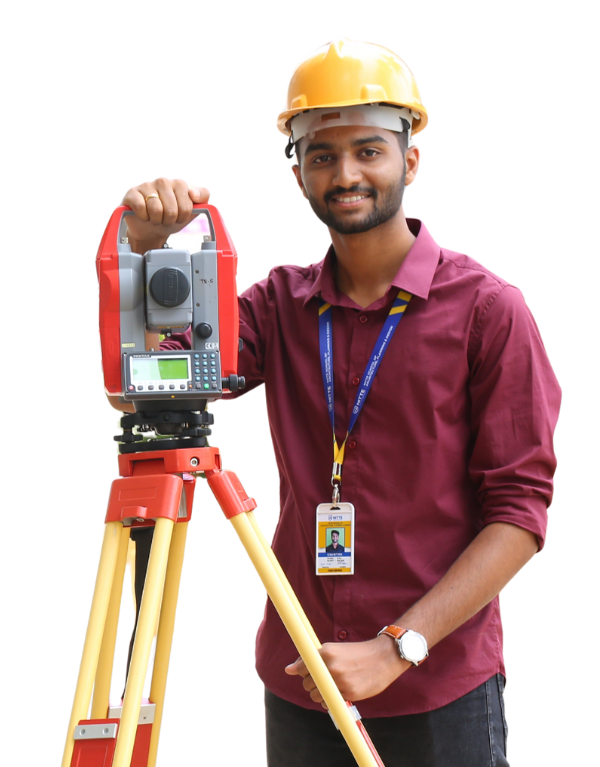
NSAPD Students Secure First Place in Two Events at NOSPlan 2026
2026-01-24
Students from the Planning Department of Nitte School of Architecture, Planning & Design (NSAPD) achieved a remarkable milestone by securing First Place in two major events at NOSPlan 2026, held as part of the 27th Annual Convention of the National Organisation of Students of Planning.The national-level convention was hosted at Parul University, Vadodara, on 19 January 2026, and witnessed participation from planning institutions across the country.The NSAPD team secured First Place in Potential Planning, with Sanju Shree S, Monica S, Archana Sulur and Yashupriya R demonstrating strong analytical abilities, strategic thinking and planning expertise. The team also won First Place in the Li...
Read More >>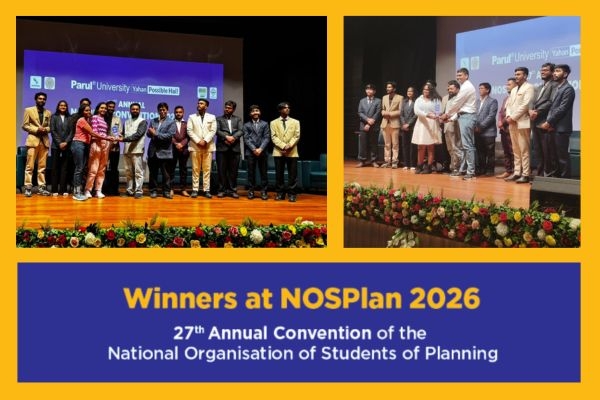
Nitte Students Secure International Placements with Meisei Corporation, Japan
2025-10-10
Nitte University Bengaluru is proud to announce that three of our students have been placed in Meisei Corporation, Japan, as Architecture Construction Management Engineers.The selected students are Sai Manvanthar Prabhu & Devanshu Shekhar Das from the Architecture department at NSAPD, Fahatma Anwarali Nada from Civil Engineering at NMIT.This achievement reflects Nitte’s commitment to providing world-class education and preparing students for globally competitive careers. The students underwent rigorous selection processes, demonstrating exceptional technical skills.The Nitte Family celebrates this milestone, which reflects our dedication in preparing students with the skills and opportun...
Read More >>
NSAPD Launches Digital Skill Centre in Partnership with ISCT-Autodesk
2025-09-29
The Nitte School of Architecture, Planning & Design has signed an MoU with ISCT, an Autodesk Learning Partner, to establish a Centre of Excellence – Digital Skill Centre on campus. This strategic collaboration aims to enhance students' digital proficiency and strengthen their industry readiness through hands-on training with cutting-edge Autodesk tools. The initiative will provide comprehensive learning opportunities in advanced design software, preparing students for modern architectural and design practices while bridging the gap between academic learning and professional requirements....
Read More >>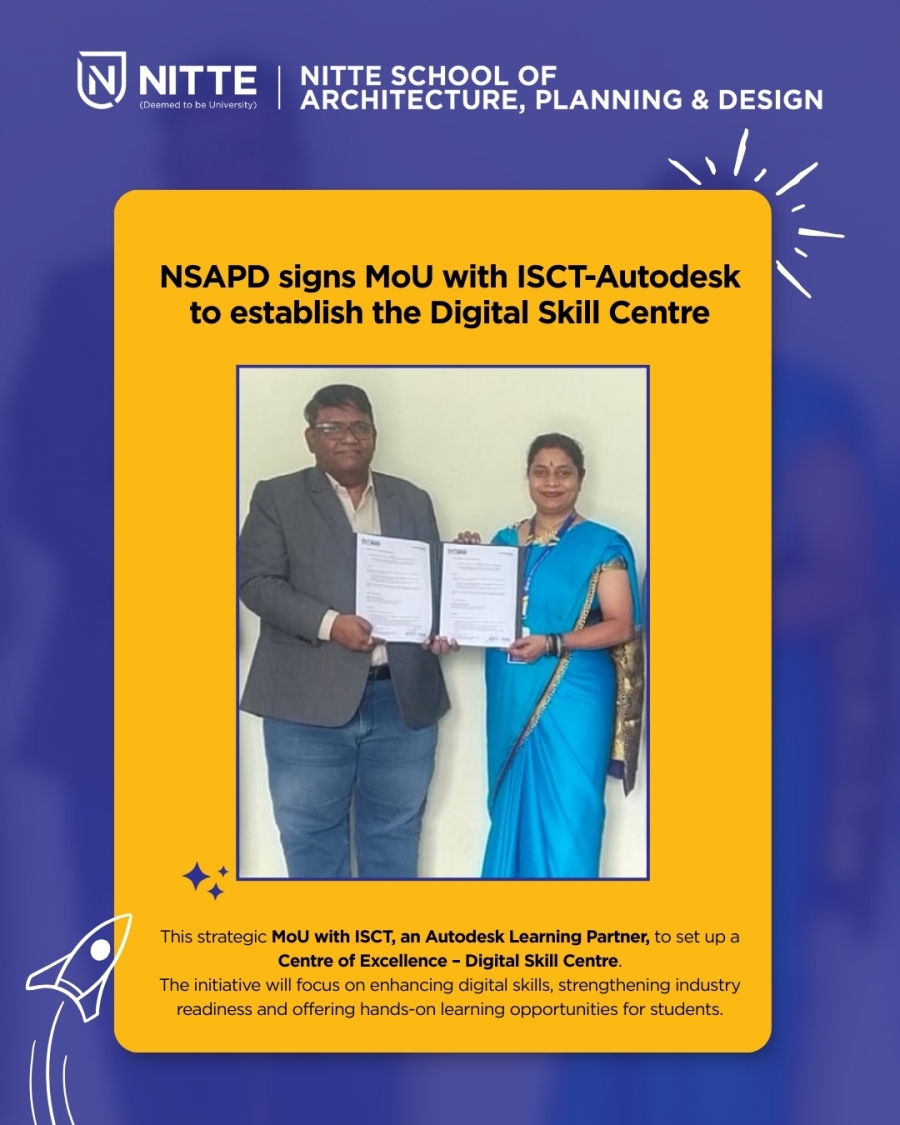
Three Nitte Architecture students selected by Tanizawa Construction Co., Ltd., Japan
2025-09-25
We are happy to share that three of our Architecture students, Rashi Bansal, Aswini Kumar and Siddhsvarup Nagrajan, have been selected by Tanizawa Construction Co., Ltd., Japan.This achievement is a reflection of their hard work and creativity, and it also highlights Nitte’s focus on preparing students to take on opportunities at a global level....
Read More >>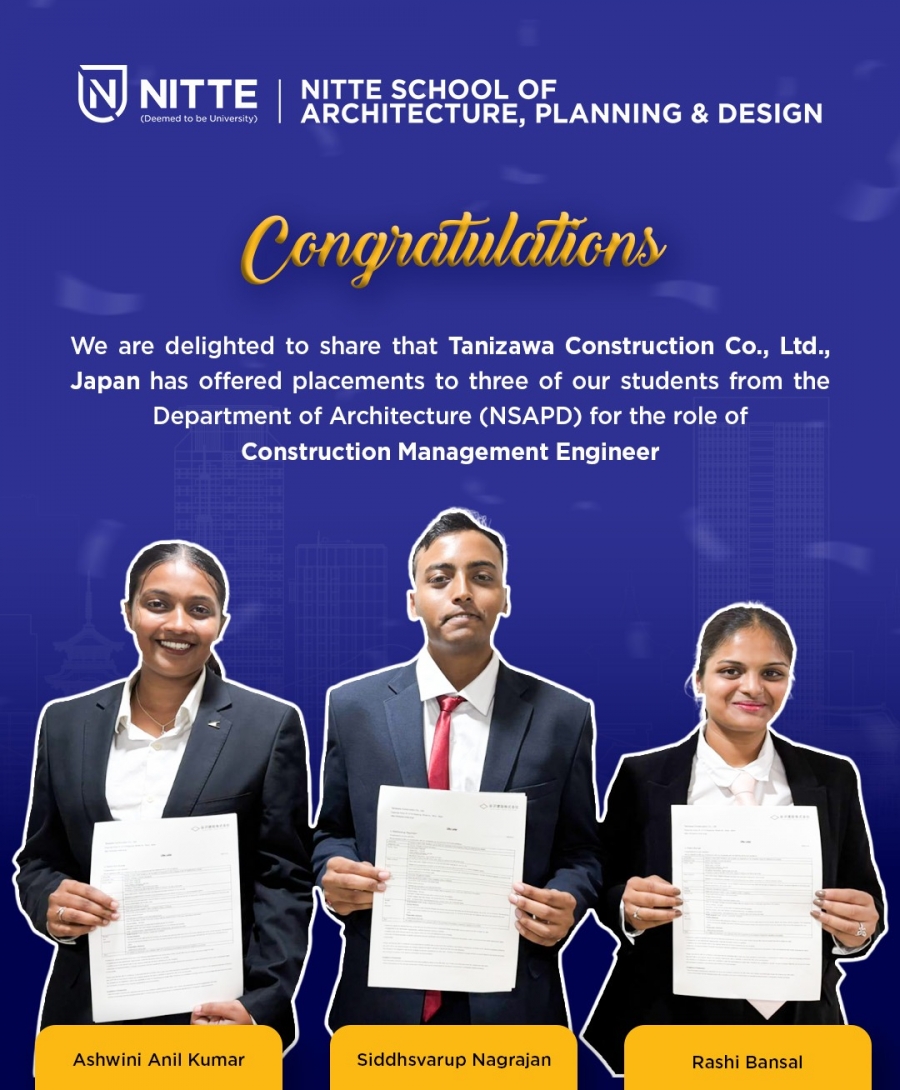
NSAPD Marks Onam and Teachers’ Day with Festive Spirit
2025-09-13
Nitte School of Architecture, Planning and Design (NSAPD) came together to celebrate Onam and Teachers’ Day in a vibrant and joyful manner. The event reflected the essence of tradition, respect, and community spirit, bringing students, teachers, and staff together on a memorable occasion.The celebration began with festive snacks, followed by a warm welcome speech, lamp lighting, and the distribution of gifts to teachers and staff as a gesture of appreciation. Students added colour and energy to the day with lively dance performances that showcased their talent and enthusiasm.Teachers also joined in the spirit of celebration by participating in engaging activities such as musical chairs, Pook...
Read More >>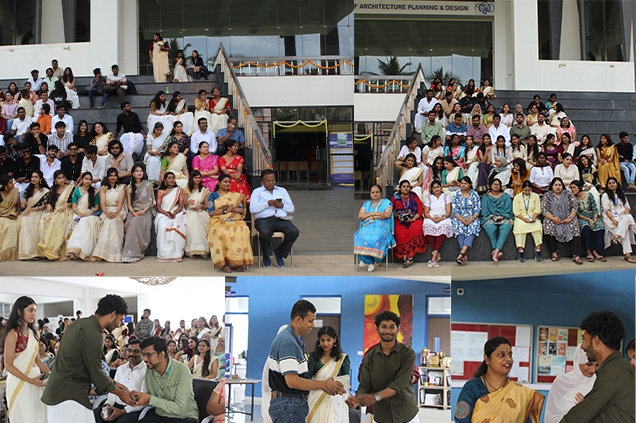
NSAPD Students Gain Real-World Insights in Hospital Design from Industry Expert Ar. Sasidhar Cherukuri
2025-08-09
The 5th-semester students of Nitte School of Architecture, Planning and Design, Bengaluru, had an enriching industry connect session with Ar. Sasidhar Cherukuri, President & CEO of Archimedes India Associates, Healthcare Architecture, New Delhi. The session provided valuable exposure for their Design Studio major project on Hospital Design, offering them practical knowledge, real-world perspectives, and expert guidance. Under his mentorship, the students will work on a live hospital design project, gaining invaluable insights and hands-on experience, culminating in the submission of a comprehensive project report that reflects both academic learning and industry best practices....
Read More >>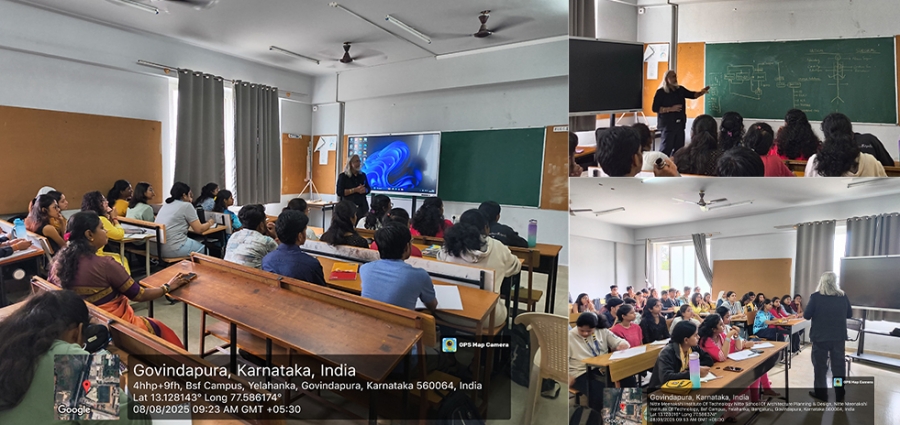
NSAPD Alumni Meet 2025 – Reconnect, Rejoice, Relive!
2025-07-25
We’re excited to welcome our alumni back to campus for a day filled with memories, laughter, and meaningful connections.Join us as we celebrate the journey you’ve been part of and the bonds that still remain strong. Let’s relive old times and create new memories because once a part of Nitte, always a part of Nitte!...
Read More >>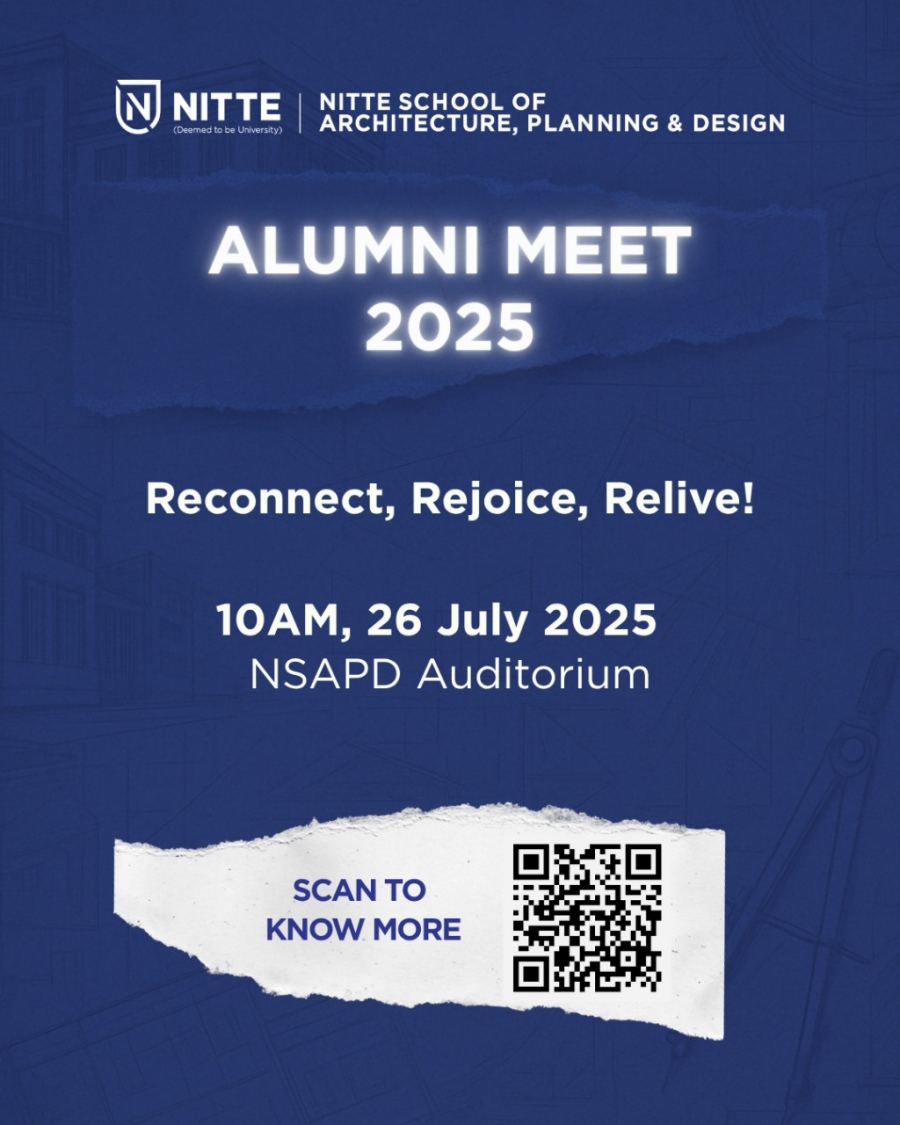
Ms. Ruchitha Singh B Secures First Rank and Gold Medal in Bachelor of Planning at VTU
2025-07-11
We are proud to congratulate Ms. Ruchitha Singh B, of Nitte School of Architecture, Planning and Design, for securing First Rank and being awarded the Gold Medal in the Bachelor of Planning program, from the prestigious Visvesvaraya Technological University (VTU), for the academic year 2024–2025...
Read More >>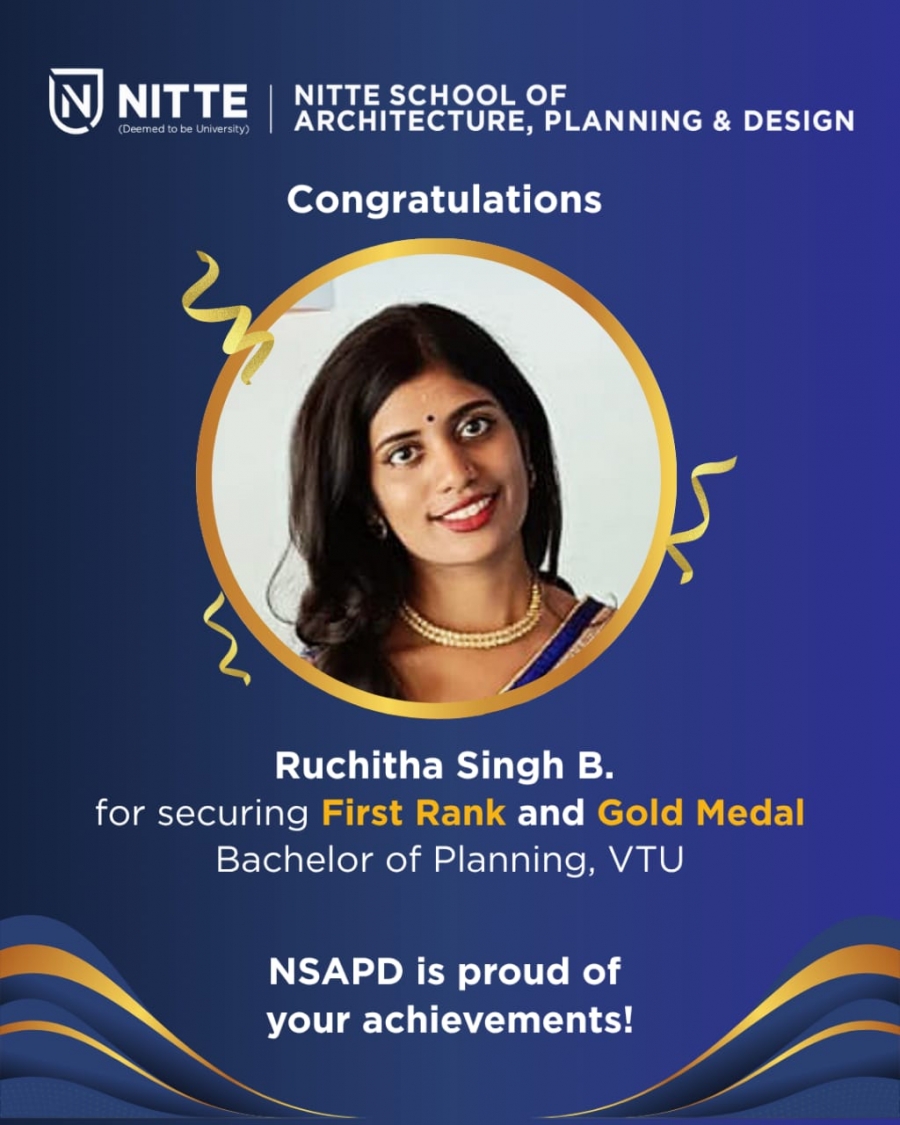
Discover Your Ideal Profession: Find the Perfect Career Fit
2023-05-26
If you feel that you are not artistic, if you think your level of calculus and computations is not satisfactory, if you sense that your fundamentals in education are weak to pursue any profession, do not worry! Take it in your stride! Keep your spirits up because we have a top-notch option. It's the right time to join our Planning Course. The Urban Planning and Development stream requires the student to be pragmatic. It allows them to enjoy working with different community interests. The Urban Planning and Development course instills responsibility to work on social and environmental effects in the communities and provides career paths in urban planning. NSAPD is the ...
Read More >>
Designing Accessible and Inclusive Spaces in Architecture on Creating Spaces for All Abilities
2023-05-26
Why is designing accessible and inclusive spaces important?As architects, it is essential to consider the needs of all users when designing buildings and spaces. Designing accessible and inclusive spaces is crucial because it ensures that all individuals, regardless of their age, ability, or background, can access and use a space safely and comfortably. Creating such spaces also promotes social inclusion and equity, helping to eliminate barriers and discrimination that can prevent certain individuals from fully participating in society. By prioritizing accessibility and inclusivity in design, we can foster a more welcoming and accommodating environment for everyone, promoting divers...
Read More >>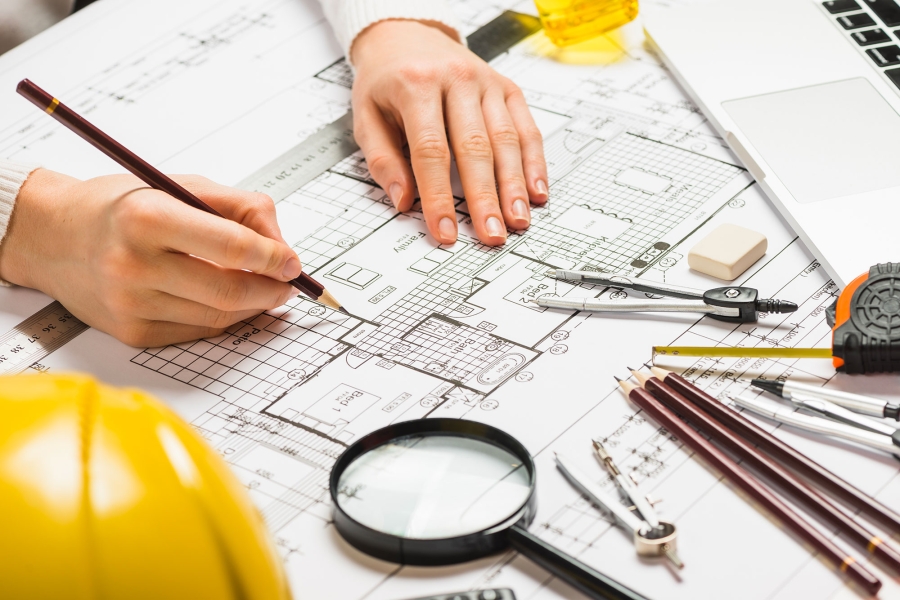
NATA 2023: Best Preparation Tips for Cracking the Exam
2023-04-07
Are you at this crucial stage of life deciding which course to take and make a career out of it? But all your heart is just wishing to pack your bags and travel the world? Yes, every one of us relate to this at different stages of life. Given a choice, we all prefer a serene location, a luxurious space, endless views of nature from our bed, bath pool or porch. Have you ever wondered who designs these fascinating spaces?? Have you looked at buildings and asked yourself, can I design something like this? Yes, you got to be an architect building dreams in reality. And what qualifies you to be an architect? A five-year professional course- Bachelors in Architecture!The B.Arch course is a...
Read More >>
Exploring the Benefits and Applications of 3D Printing in Architecture
3D printing allows architects and designers to quickly and easily create physical models of their designs, making it easier to visualize and communicate ideas to clients and stakeholders. It has had a significant impact on architecture in recent years. One of the most significant benefits of 3D printing in architecture is being able to quickly and cost-effectively create very detailed and complex models. This is especially useful for large and complex projects where traditional model making methods would be time-consuming and expensive. 3D printing is taught at Nitte SAPD through a combination of lectures, hands-on labs, and projects that allow students to apply what they've learned...
Read More >>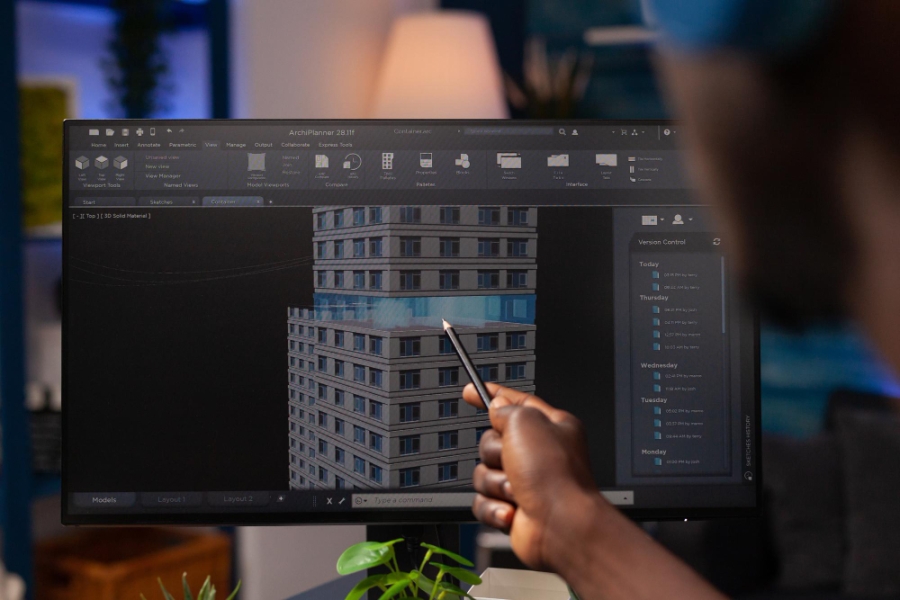
The Importance of Sustainable Design in Architecture: Building for a Greener Future
Sustainable design in architecture is increasingly important as the world faces environmental challenges such as climate change, resource depletion, and pollution. Sustainable design seeks to minimize the negative impact of buildings on the environment by reducing energy consumption, using renewable resources, and reducing waste. At NITTE SAPD, students are encouraged to follow sustainability at every stage of their design. The curriculum covers the basic principles of sustainable architecture, including the design of energy-efficient buildings, the use of renewable resources, and the reduction of waste and pollution. Students learn about specific strategies and technologies...
Read More >>
The Role of Architects in Society: Ethics and Responsibility
As architects, we are responsible for designing structures that meet the needs and expectations of the clients while ensuring that they are safe, functional and sustainable. However, being an architect goes beyond just designing buildings. We have a significant ethical responsibility towards the clients, community and the environment. Professional ethics in architecture refers to the moral principles that guide the professional conduct of architects. In all of their interactions with customers, coworkers, and the general public, architects should act with morality and transparency. We are expected to prioritize the architecture and needs of the society. Architectural justice ...
Read More >>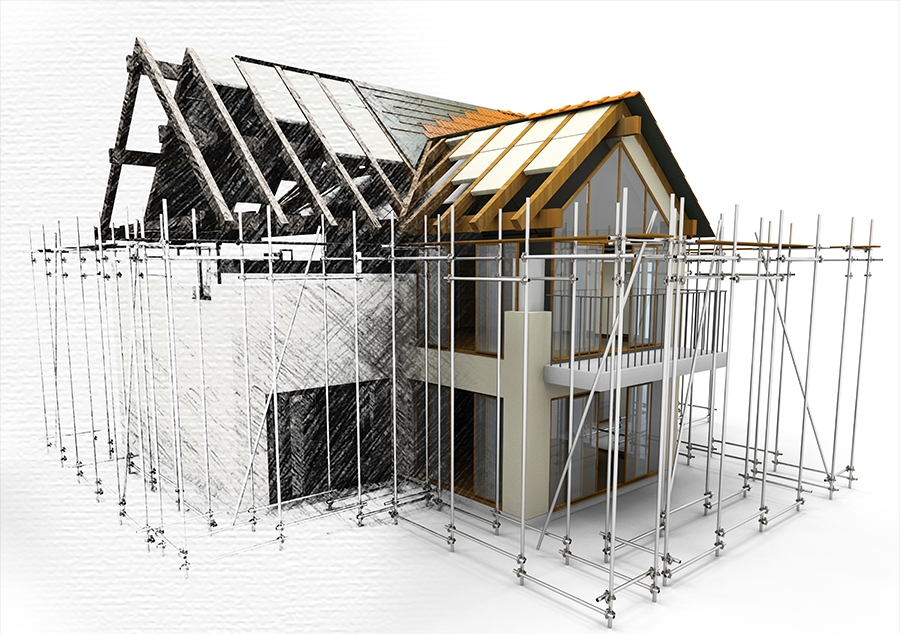
Exploring Fort Architecture: Unveiling Heritage Precincts
Old buildings and old precincts are part of history. They are images one refers to for awareness of a city's growth and evolution; the life styles and aesthetic tastes, technology and crafts of a forgotten time. They reflect ancient choices made, ancient functions fulfilled. One among the most vexing problems that urban and environmental planners in India, today are trying to grapple is how to consume and protect from decay the innumerable historical and architectural structures, which are an evidence of our rich cultural heritage. The problem has taken unprecedented proportions in the historic times, where in there has been chaotic and rapid progress which results in the disintegra...
Read More >>